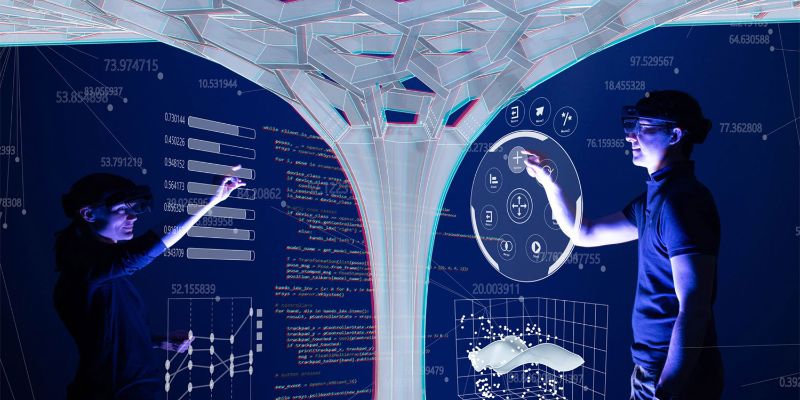New Centre for Augmented Computational Design
When architects and engineers develop buildings, there is often a long interval between the initial draft and the start of construction. During this time, they weigh up the pros and cons of different designs, with numerous discussions about materials, costs, deadlines, and structural and dynamic analysis. These deliberations tend to take place one after another, step by step.
Digitally augmented design methods and, in particular, the use of artificial intelligence (AI) and extended reality (XR) are now poised to revolutionise this process, enabling architects and engineers to collaborate more closely on drafts and calculations. To facilitate this goal, ETH is establishing Design++, a new Centre for Augmented Computational Design.
AI streamlines bridge design
These methods could completely transform bridge construction, for instance. As bridges are highly complex, realistic structural analyses – in other words, the computational modelling of all relevant forces that need to be balanced – are often too time-consuming in the early planning stages. Bridge builders therefore develop structural concepts without optimizing them extensively in terms of material use or ecology, among other things. As a result, relatively large reserves are currently integrated, often in the form of concrete.
Together with his team, Walter Kaufmann, Chair of Structural Engineering (Concrete Structures and Bridge Design) at ETH Zurich, is now looking to change that. Postdoctoral researcher and project manager Michael A. Kraus is working with colleagues to create digital structural analyses of bridges defined by parameters to train artificial intelligence (AI). AI can subsequently carry out similar structural analyses in a much shorter period of time.
Ultimately, based on certain bridge parameters, AI will even be able to generate rough drafts autonomously, which can then be refined relatively quickly and interactively with the designer. At the moment, it often takes months before bridge builders are ready to present their initial designs; the new method could make this possible in a matter of days or even hours. Digital drafts offer developers full creative scope, allowing them to apply a much wider range of designs and materials.
AI makes design proposals
In another research project at the centre, an interdisciplinary team led by Romana Rust, a postdoc in the Gramazio Kohler Research group, is developing computer-based tools that will give architects free rein to explore the creative scope for particular starting points. Instead of painstakingly adjusting and adapting a draft until it meets all criteria and performance objectives, the plan is for AI models to propose alternative designs. The tools are being tested on girders and supports, translucent façades and special wall elements for architectural acoustics.
Digitally extended creativity
In future, these and similar projects will be the focus of ETH’s new Centre for Augmented Computational Design in Architecture, Engineering and Construction, known as Design++. As Robert Flatt, Professor of Physical Chemistry of Building Materials at ETH and one of the founders of Design++, says, “Our goal is extended creativity. We want to optimise buildings using new design tools and broaden the architectural scope by digital means at the same time.”
The principle is based on making a great deal more information available that can be visualised in real time during the design process. Variables such as a structure’s ecological footprint, life cycle, construction and operating costs, as well as the building quality, in terms of its acoustics for example, can be taken into consideration or influenced with greater precision at the design stage. As a result, the planners – but also the building contractors – can rely on data-based, and thus objective, decision-making tools at an early stage.
Twenty-two affiliated professorships
This design approach calls for much closer interdisciplinary collaboration. Some 22 professorships, mainly from the fields of Architecture, Civil Engineering and Computer Science, are therefore involved in Design++. Moreover, the university will shortly invite applications for a new professor for Computational Augmented Design in Architecture, Engineering and Construction. In addition to joint research projects, Design++ is also planning new courses on the use of AI in the architecture and construction sector. Immersive learning formats will be particularly beneficial to teaching complex structural and civil engineering topics.
Design lab for digitally augmented reality and artificial intelligence
An innovative, recently opened lab for extended reality on the Hönggerberg Campus serves as a collaborative hub for the centre. Users of the Immersive Design Lab, a 70m2 space, can visualise and modify digital designs and models in virtual, augmented and mixed reality scenarios. Digitally generated architectural designs or bridge models, for example, can be analysed and refined in real time. Several people can work together on the virtual designs and exchange notes on improvements.
Features of the new design lab include 3D stereo projectors and a screen measuring 8 x 5m, motion sensors, a dome-shaped array of 75 speakers, various VR and AR goggles, a high-performance server and portable computers that enable the images to be rendered in real time. Along with the virtual inspection of building projects, the lab also has the facility to visualise complex data and operate unmanned construction equipment on remote building sites. Gramazio Kohler Research initiated and launched the lab in collaboration with experts from the fields of extended reality and acoustics.
